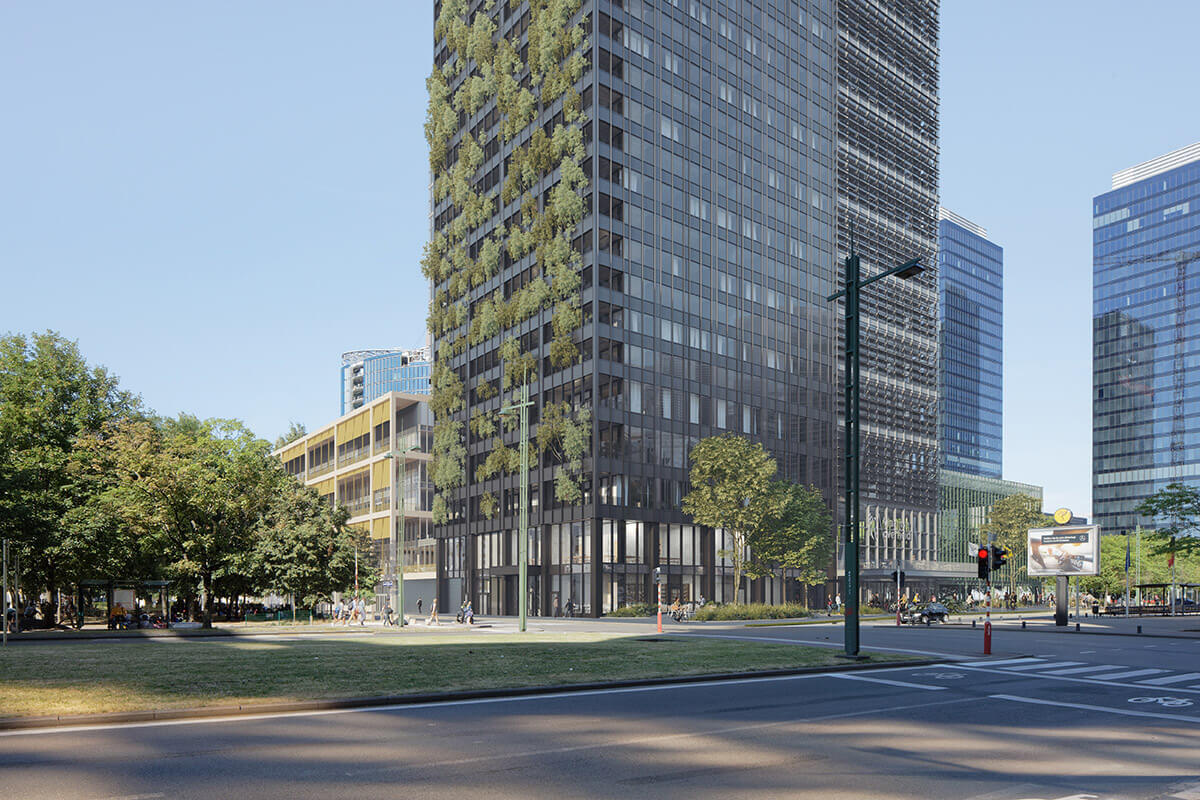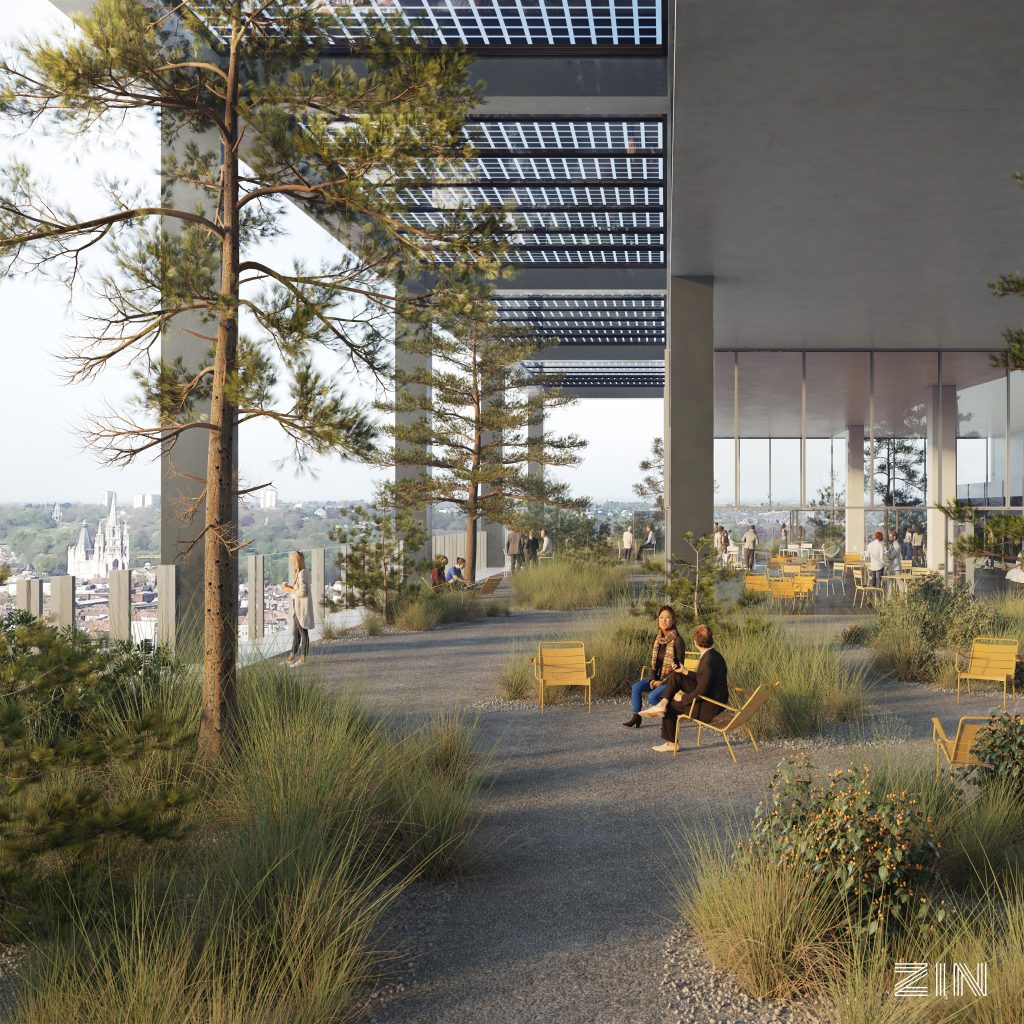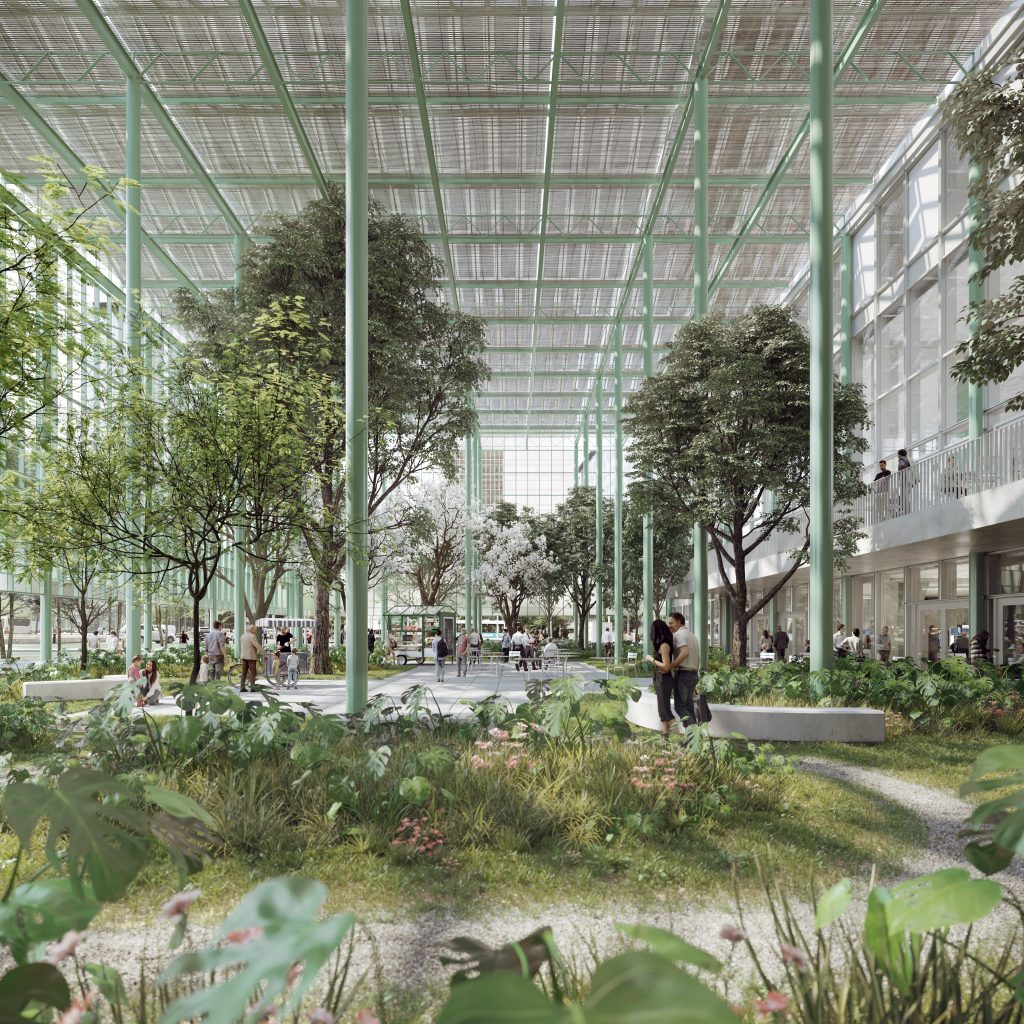Thanks to an innovative green concept in collaboration with design studio Plant & Houtgoed and architects Jaspers-Eyers, 51N4E and L’AUC, Befimmo is creating a lush green oasis in the still mainly grim North area of Brussels with its ZIN project. Over 10,000 herbaceous plants, shrubs and trees will colour the new vividly green project, indoors, as well as outdoors. Befimmo wants to show that buildings can also contribute to more sustainable cities and be an improvement for urban wellbeing.
ZIN goes green

All the figures at a glance
- 1980 tropical plants in fixed floor and individual pot arrangements in the offices, spread over 11 double floors
- 574 tropical plants in the common areas (e.g. entrance hall and restaurant)
- 123 primarily native shrubs and trees on the roof terrace, complemented by 4000 perennial plants
- 134 shrubs and trees in the public greenhouse, complemented by 4700 perennial plants
ZIN will consist of four attractive green spaces. Open (roof garden and green façade), semi-open (greenhouse) and closed (offices) green structures will alternate and complement each other to create an added value on different levels. The open and semi-open green structures will not only significantly boost the local biodiversity of the neighbourhood, but the shade cast by the numerous trees and shrubs will also counteract the notorious urban heat island effect. A layered arrangement of vegetation is being created by making consistent use of plant, shrub and tree layers.
This will enhance the local biodiversity and bring nature back to the Northern Quarter/area. Furthermore, the closed green structure will then ensure a pleasant green work environment for the employees of the Flemish government.
Finally, the wide variety of species will be chosen according to aesthetics, maintenance considerations (including disease resistance) of native species and their ecological value. Taking into account the local conditions of each green space.
The panoramic roof garden
All users of the building and hotel’s restaurant rooftop visitors will be able to admire the unique view over the city from the 29th floor panoramic roof garden. The 123 shrubs and trees, complemented by 4000 smaller plants and grass are specially selected between wind- and drought-resistant species. Nevertheless, larger trees and plants are carefully anchored. In order to find a good balance, both native and exotic species with sufficient decorative value are being used. A lawn enhances the green image, which means less pavement and a smaller urban heat island effect to the building. In addition, the roof garden serves as a buffer and regulates rainwater drainage.

The green façade
On the terraces of the 17 office floors, we find simple and easy-to-maintain containers that give strong native shrub and tree species the opportunity to grow outside the façade, creating a lush green façade. Moreover, additional perennial blooming plants bring the natural seasons back into the urban landscape. It is also important that the robust native species are resistant to drought and wind.
The public greenhouse
On the Boulevard du Roi Albert II side, a large greenhouse will be accessible to the public during the daytime, and so will serve as a ‘transparent’ attraction and relaxing meeting place for the quarter. With its natural structure of a mix of native and mediterranean species this constant visibility in the greenhouse contributes to the green structure outside the site. The 134 trees and shrubs of various sizes and various plant layers (4700 smaller plants and grasses) provide a layered structure that /invites discovery. This exceptional mix results in a very original nearby nature experience in this indoor/outdoor environment.

The green offices
The green design of the office floors is an extension and enhances the integration of the terraces, public greenhouse and roof garden greenery. Two different types of greenery enrich the offices: on the one hand, larger tropical plants and trees that, with the aid of tree bunkers (large pots incorporated under the raised floor) appear to rise from the office floor and so show the high ceilings to their best advantage; and on the other hand shrub and palm species define the different areas and provide anchor points for the office layout. Various combinations of species are used in a group to take advantage of the different growth conditions in the tower. This ‘mobile greenery’ brings an abundance of green to the workplace and provides detail and variety. Thanks to its setup it can be arranged differently throughout the year depending on seasonal changes.