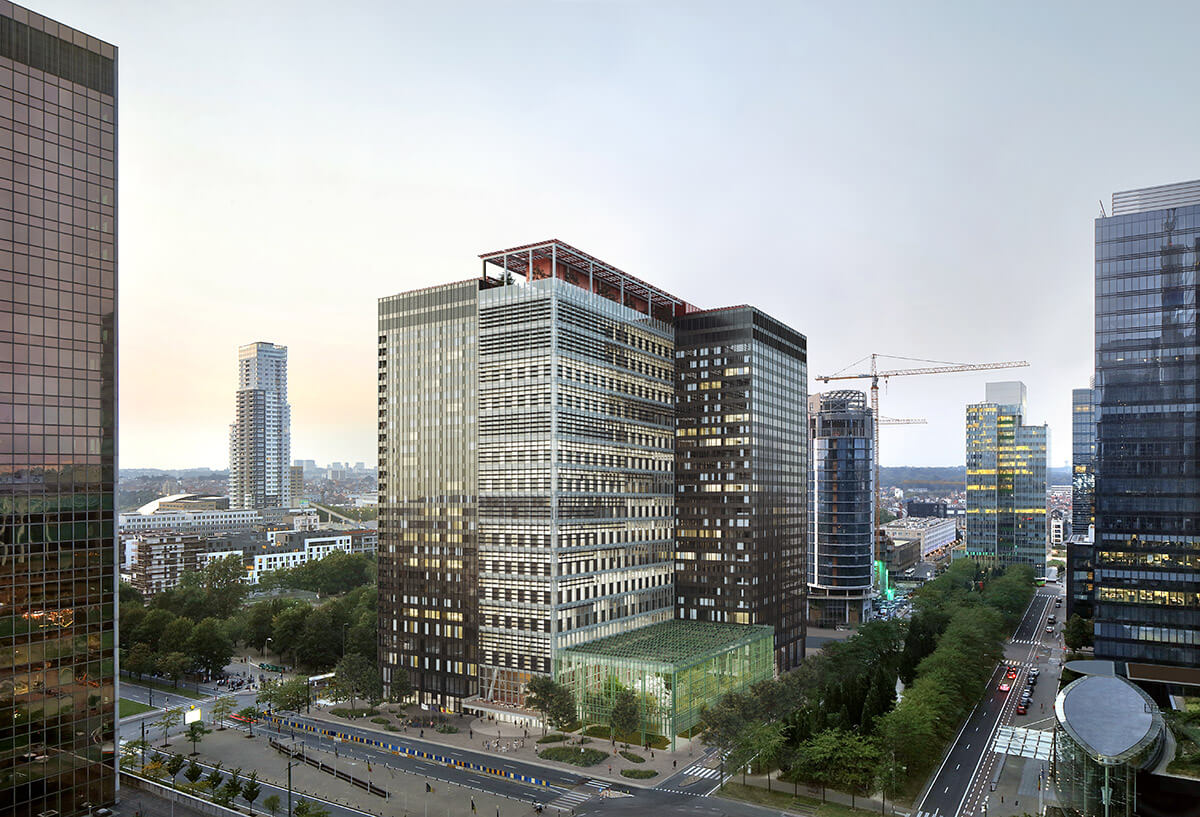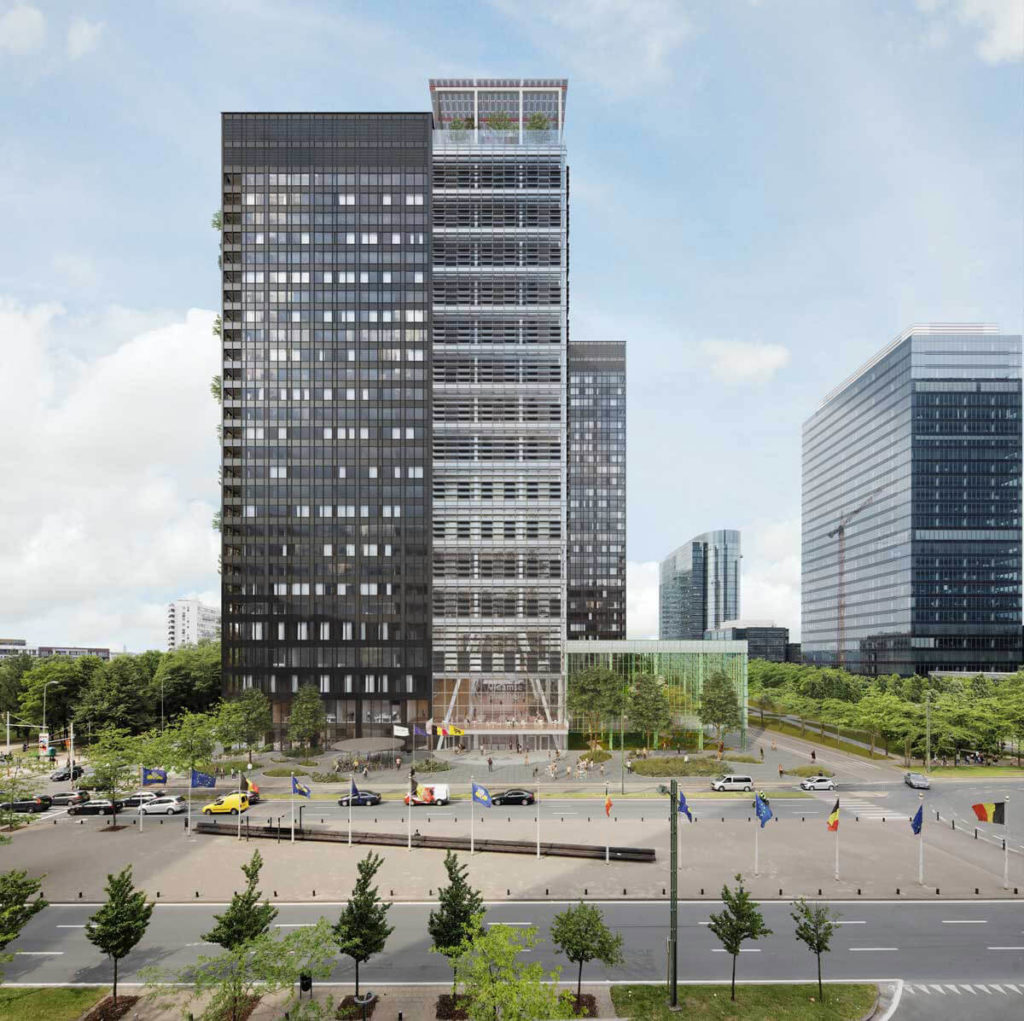On 19 March 2020, the permits for the redevelopment of the site of the WTC I and II towers, the ZIN project located in the North area of Brussels, were delivered to Befimmo. Befimmo submitted its applications to the Brussels-Capital Region in June 2018.
ZIN obtains building and environmental permits

Working, housing, living
ZIN is the first building in the North area that combines various functions in a highly innovative way. The project is being developed over 115,000 m²: 75,000 m² of offices, +/-4,000 m² of coworking, 111 apartments, 240 hotel rooms, as well as sports, leisure, restaurant and shopping areas. This fusion of functions, which are intertwined, will create a building where there will always be life, seven days a week. ZIN will fully contribute to the development of a true and new dynamic in the North area.
The design was entrusted to architects 51N4E, Jaspers Eyers Architects and l’AUC. The team is being assisted by experts in engineering, sustainability, circular economy, accessibility and wellbeing.
The project has already been rewarded by urban.brussels (the Brussels-Capital Region) with the be.exemplary award 2019. The reference and exemplary nature of the project has been highlighted.
In March* 2019, the Flemish Administration awarded Befimmo the public tender for works to design, build and deliver a building (75,000 m²) in the North area in Brussels. Approximately 3,900 Flemish officials will find in ZIN an inspiring and sustainable new workplace, completely in line with the principles of the new ways of working.
Also take a look at the Annual Financial Report 2019 of Befimmo, in which the ZIN project is put in the spotlight: PDF
*For more information, please consult the press release of 12 March 2019 (PDF).

Circularity as a basic principle
Circularity is a key aspect of the ZIN project. The existing building will be preserved as much as possible. The underground floors and circulation cores are being retained. The elements that will be demolished will be given new life. Overall, more than 95% of all existing materials and equipment will be preserved, recovered or recycled.
The circular philosophy is not only based on recovery and certification, it also involves a very future-oriented outlook in a long-term vision for the building. The basic structure of the building will be identical for the different functions and will offer a great flexibility. ZIN does not only focus on today’s needs, it can also be adapted to tomorrow’s requirements.